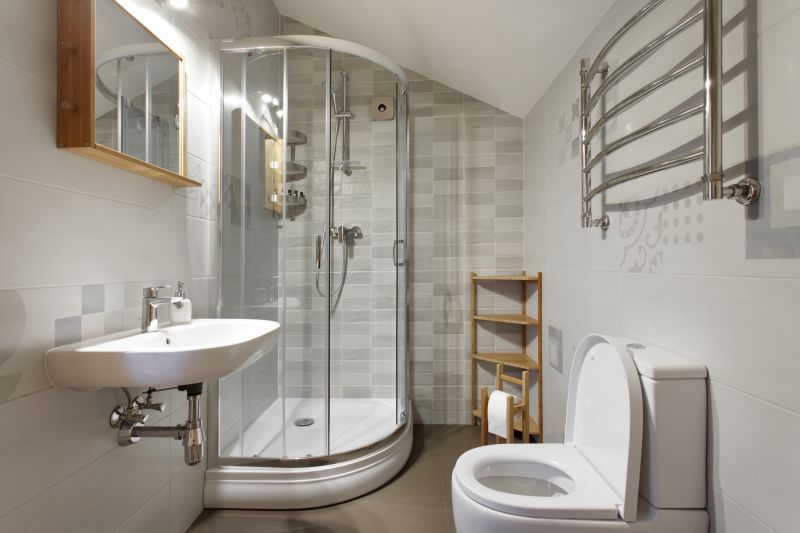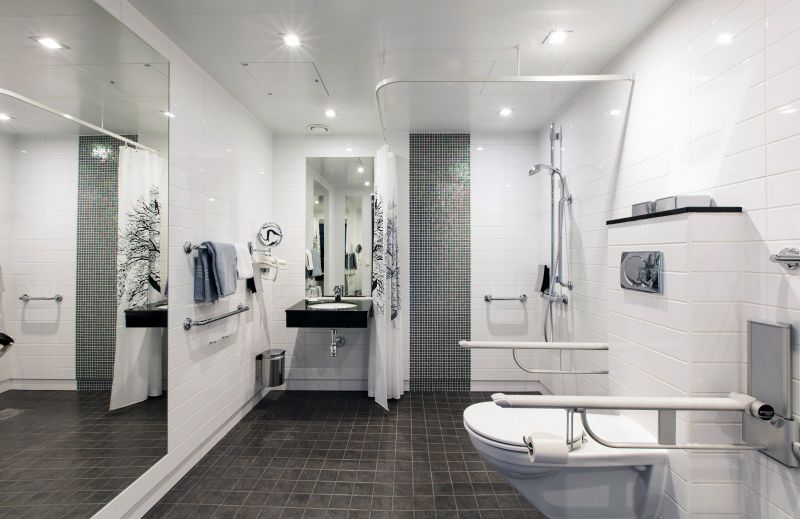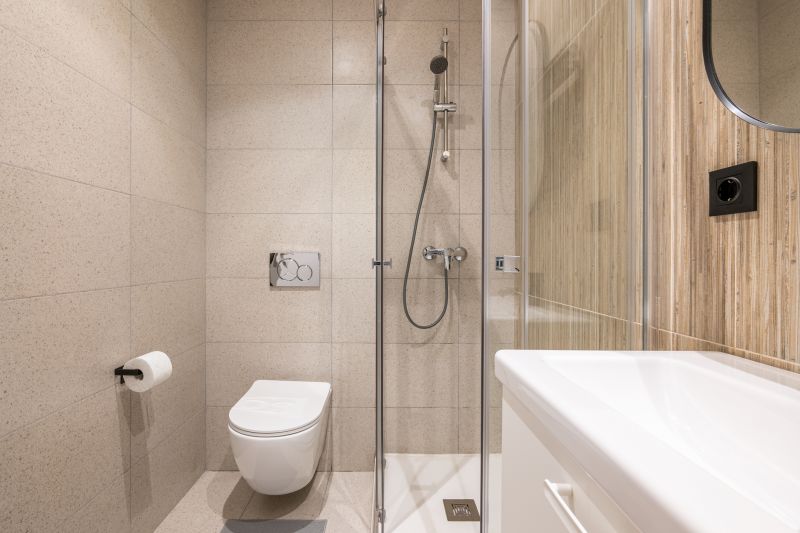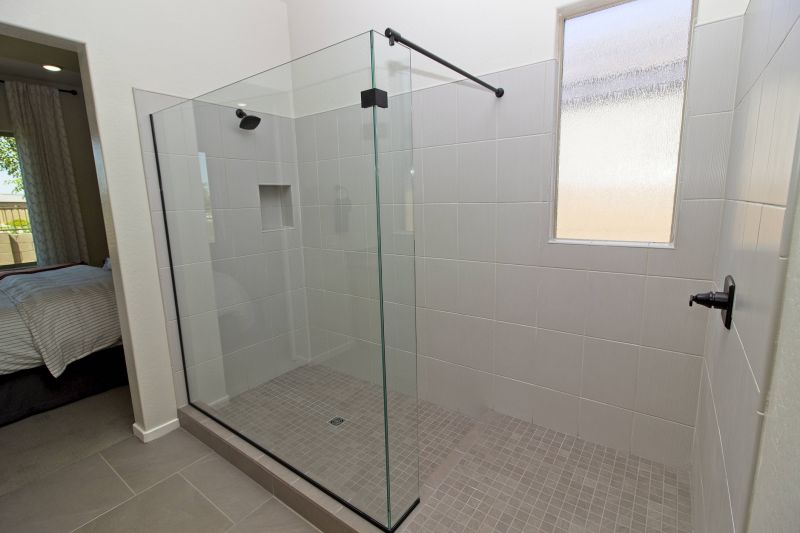Smart Design Ideas for Tiny Bathroom Showers
Designing a small bathroom shower requires careful consideration of space utilization, functionality, and aesthetic appeal. Efficient layouts can maximize limited square footage while maintaining comfort and style. Common configurations include corner showers, alcove setups, and walk-in designs, each offering distinct advantages for small spaces.
Corner showers utilize two walls, making them ideal for compact bathrooms. They often feature sliding or pivot doors to save space and can be customized with various tile patterns and fixtures to enhance visual appeal.
Walk-in showers provide an open and accessible layout, eliminating barriers and creating a sense of spaciousness. They often incorporate frameless glass for a sleek look and can include built-in niches for storage.




Optimizing a small bathroom shower involves selecting the right fixtures, glass enclosures, and storage solutions. Clear glass panels can make the space appear larger, while built-in shelves and niches keep essentials within reach without cluttering the floor. Choosing neutral colors and simple tile patterns can also contribute to a more open and airy feel.
| Layout Type | Key Features |
|---|---|
| Corner Shower | Space-efficient, corner placement, sliding doors |
| Walk-In Shower | Open design, accessible, frameless glass |
| Tub-Shower Combo | Dual functionality, space-saving with combined unit |
| Neo-Angle Shower | L-shaped, fits into corner, maximizes space |
| Curbless Shower | Barrier-free entry, enhances accessibility |
| Glass Enclosures | Creates visual space, customizable sizes |
| Built-in Niches | Provides storage, reduces clutter |
| Sliding Doors | Save space, smooth operation |
Incorporating innovative design elements can significantly enhance small bathroom shower layouts. Compact fixtures, such as corner valves and space-saving showerheads, optimize usability. Additionally, selecting light-colored tiles and reflective surfaces can enhance the sense of openness, making the bathroom feel larger than its actual dimensions.
Proper planning and thoughtful selection of materials can transform a small bathroom into a functional and stylish space. Emphasizing simplicity in design, utilizing multi-functional fixtures, and maximizing natural light contribute to creating an inviting environment. Small bathroom shower layouts should balance practicality with aesthetic appeal to meet both needs effectively.


